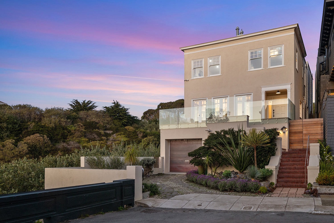
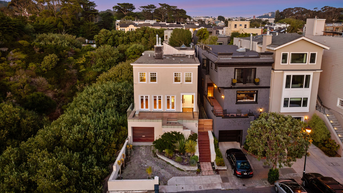
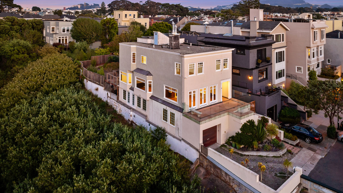
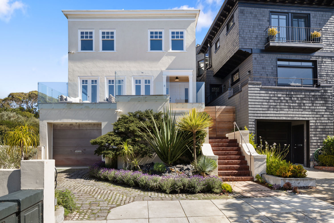
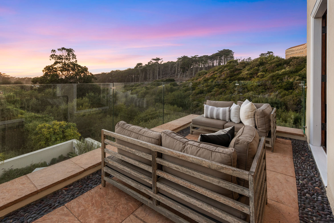
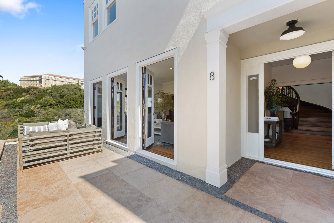
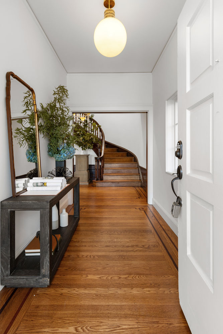
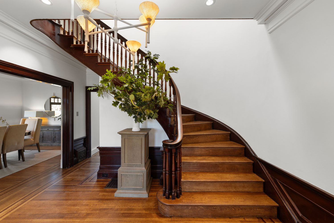
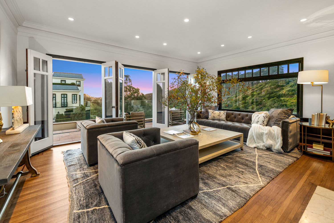
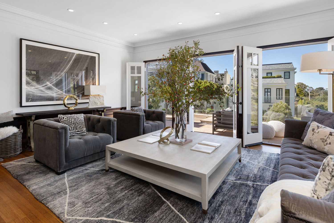
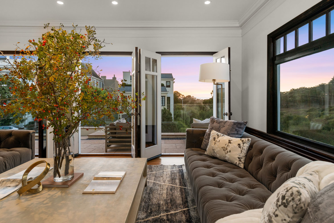
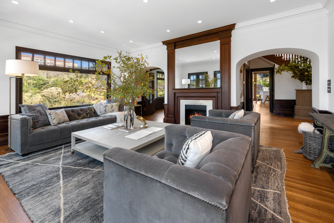
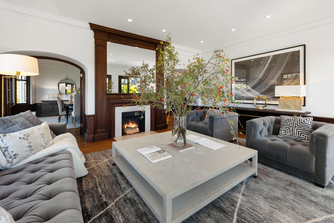
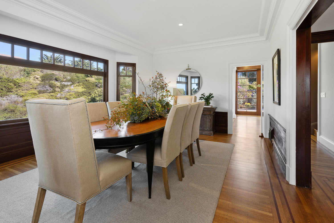
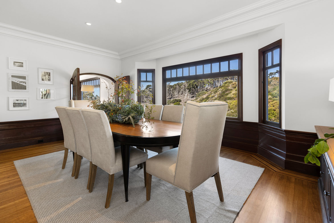

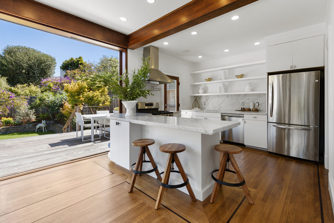
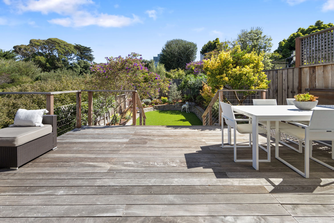

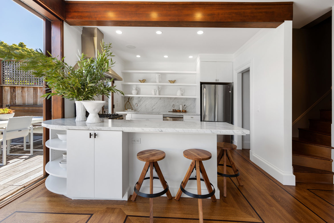
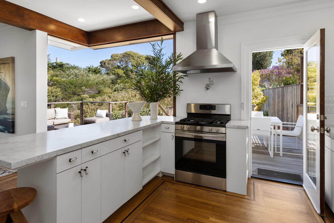
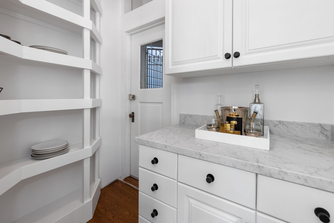
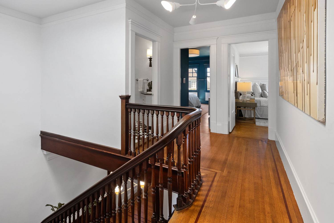
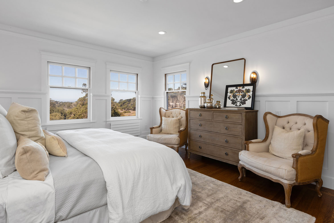
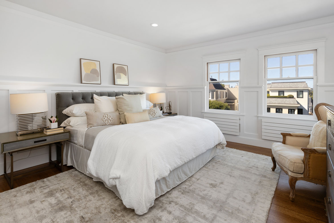
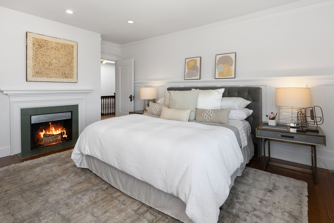
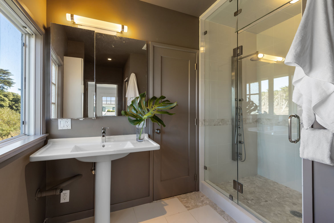
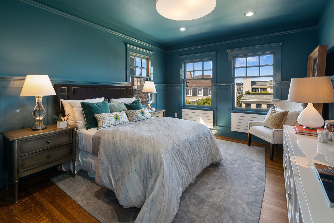
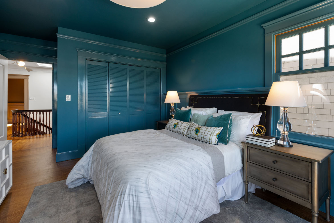
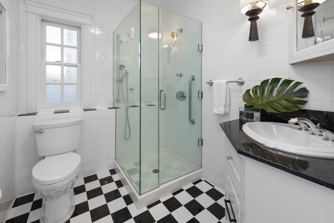
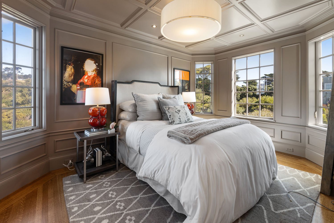
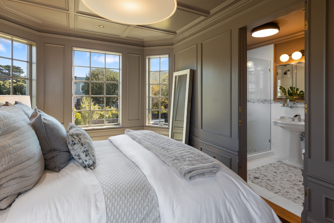
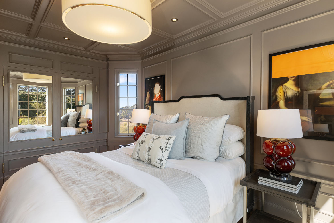
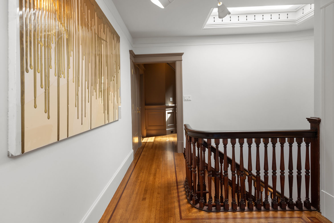
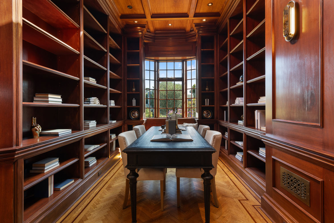

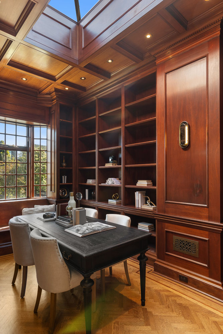
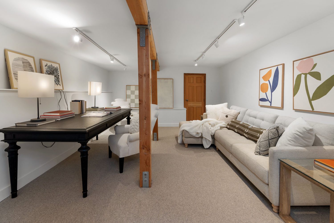
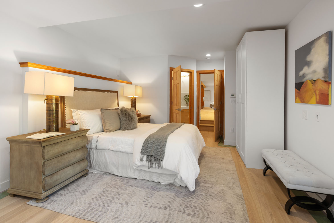
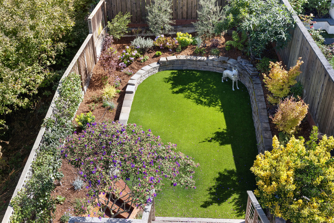
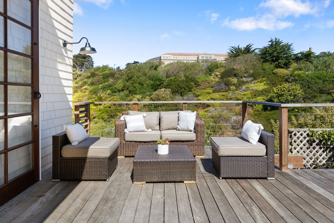
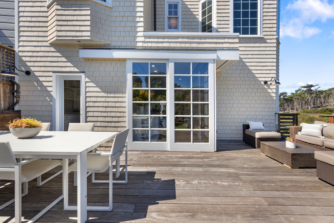
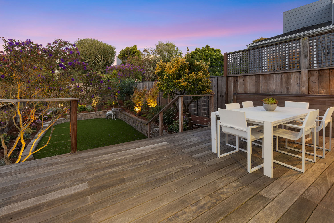
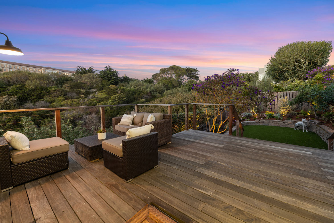
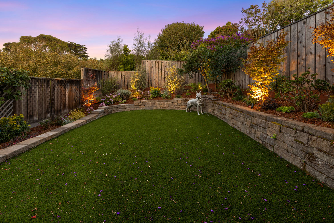
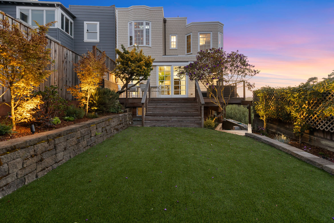
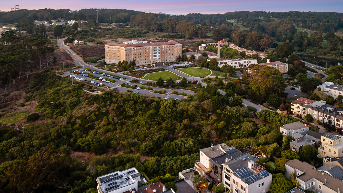
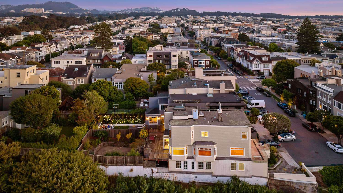
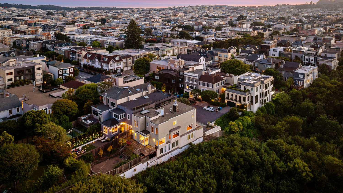
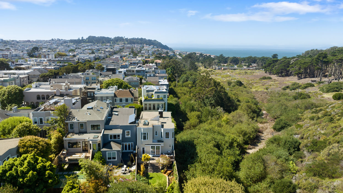
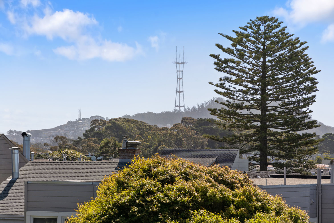
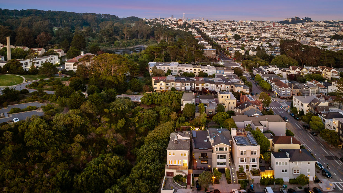
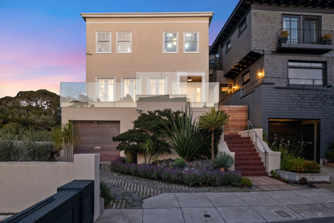
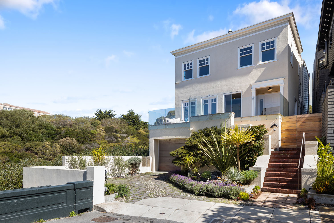
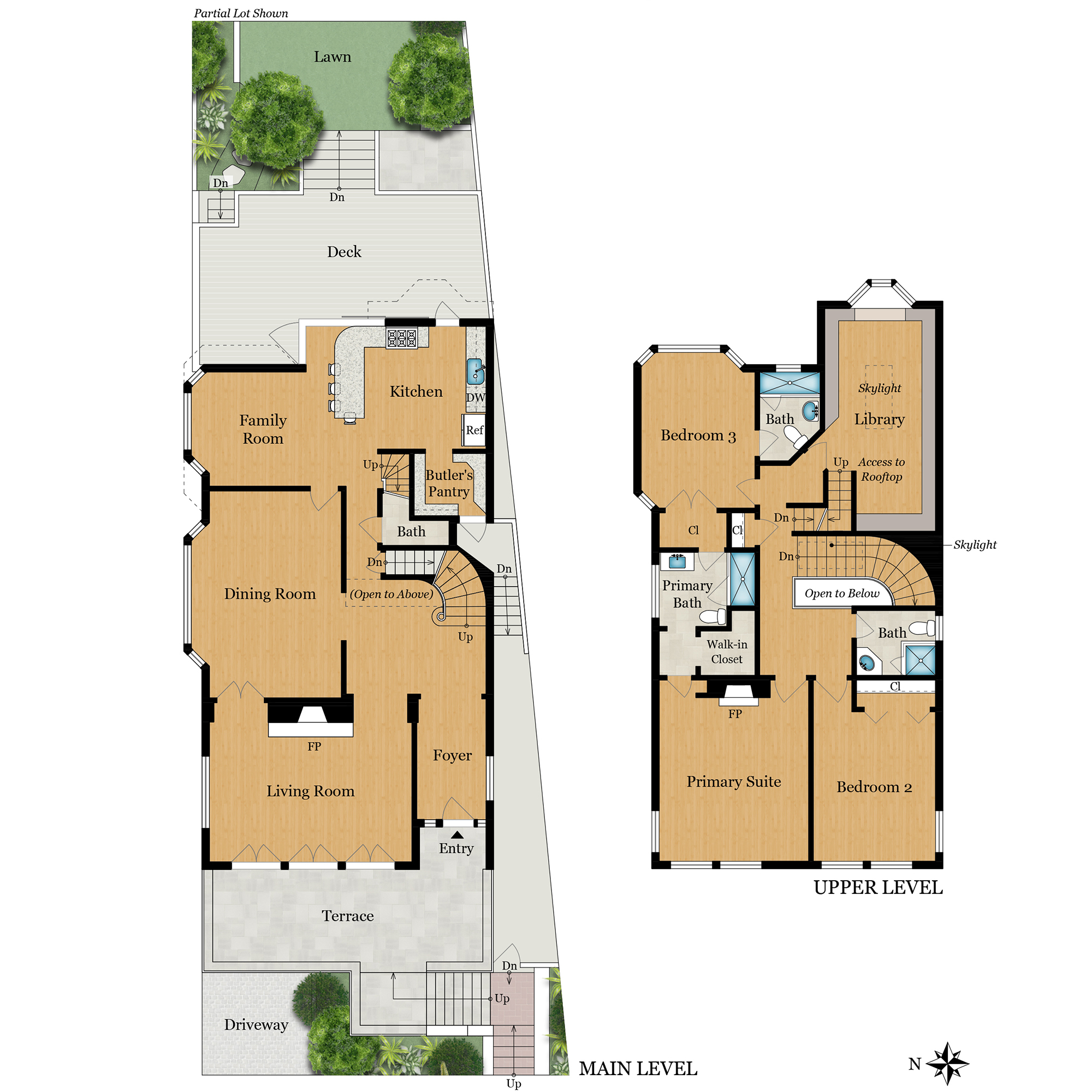
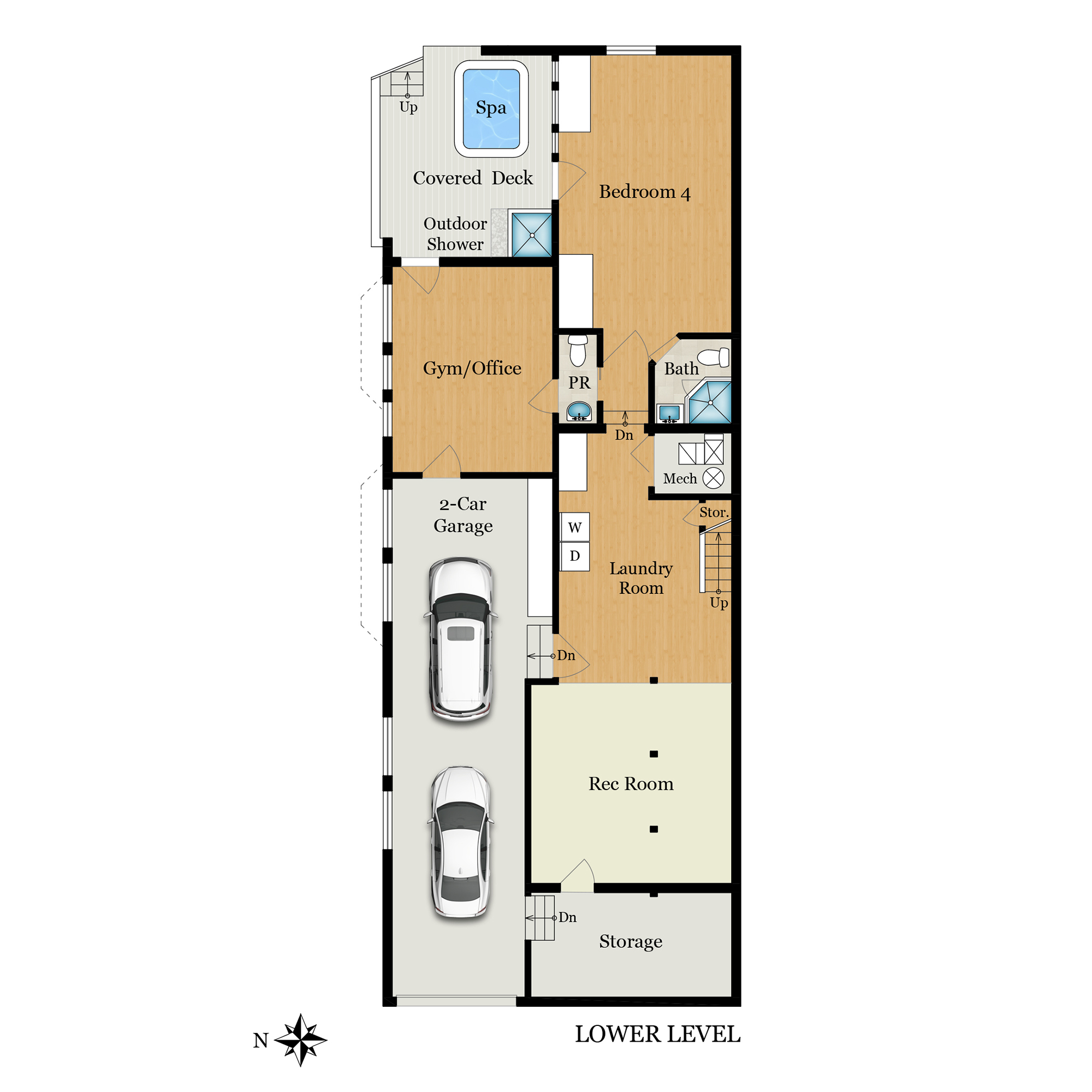
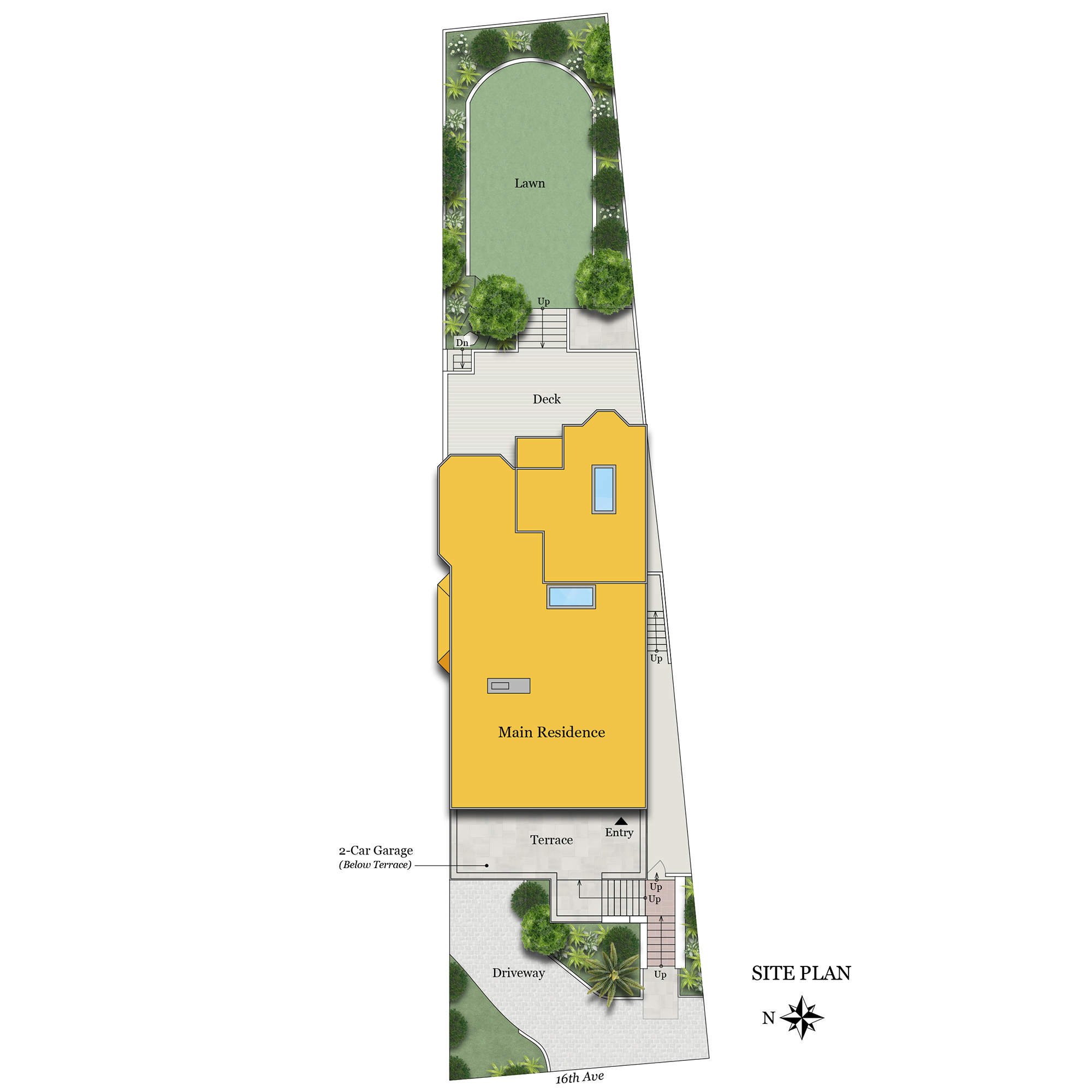
SUMMARY OF THE HOME
- Beautifully updated circa 1912 home directly on the border of the Presidio
- 4 bedrooms, library, gym, 4 full baths, and 2 half-baths, spa deck with shower and hot tub, across three levels
- Brick staircase to a generous slate-tiled terrace outlined with a contemporary glass railing for unimpeded views across the Presidio
- Freshly painted interiors, refinished hardwood floors, many with inlaid feature strips and corner details, recessed lighting, and layers of crown moldings
- Front door with side lights opens to a receiving area that extends to an impressive foyer with floating staircase
- Formal living room features richly hued wainscot paneling, three sets of French doors to the front terrace, plus fireplace beneath a mirrored mantelpiece that reflects the views
- Banquet-sized formal dining room continues the architectural details of the living room; an expansive Bay window looks directly out to the Presidio
- Newly remodeled kitchen features Carrara marble countertops, including a peninsula separating the large casual dining area; intersecting glass doors on two walls retract completely for an uninterrupted opening to the rear deck and gardens; a walk-in pantry includes new countertops and door with side access to the front
- Appliances include a Samsung gas range plus LG dishwasher and refrigerator
- Upstairs primary suite has a fireplace with traditional mantelpiece, tall wainscot paneling, walk-in closet, and en suite bath with pedestal sink and steam shower with body sprays
- Bedroom suite, with dual entry from the primary suite bath, has freshly painted paneled walls and coffered ceiling plus en suite bath with white tile and mosaic accents, pedestal sink, and frameless-glass shower for two
- Front bedroom with tall paneled wainscot is served by a hallway bath with fully tiled walls and frameless-glass shower with fixed and handheld sprays
- Richly hued wood-paneled library with floor-to-ceiling bookshelves (some with glass fronts), banquette seating above storage, vaulted skylight, and staircase to the rooftop with views over the Presidio to the ocean.
- Lower-level fitness center or office with wood floors and French door to the covered deck
- Lower-level bedroom suite has new wood floors, en suite bath with shower, and private covered deck with spa, cedar-lined outdoor shower with ceiling and hand-held sprays, plus steps up to the rear gardens
- Other features: main- and lower-level half-baths; lower-level laundry center with built-ins; finished 2-car tandem garage with workshop area; radiant heated floors; secondary rear staircase to upper level; keyless front entry
- Spacious walk-out garden with large Ipe deck outlined with cable-strung railings and steps down to new synthetic lawn outlined with espaliered fruit trees and lush foliage
- Just blocks to the myriad shops, restaurants, and cafes on California and Clement Streets, plus easy access to destinations throughout the City as well as Marin County, the Peninsula, and Silicon Valley
DESCRIPTION
8 16th Avenue is 1 of 21 homes that borders on the Presidio on a North of Lake cul-de-sac. A jewel along the Lake Street corridor, this beautifully updated residence offers one of the absolute best locations in San Francisco situated on the edge of the 1,500-acre Presidio. The home was built and updated to weave everyday life together with the Presidio. The impressive façade, elevated at the street’s end, seamlessly blends its circa 1912 heritage with modern elegance, featuring a glass-lined front terrace that offers unobstructed views and serves as one of three spectacular outdoor living spaces. Inside, preserved period details include richly hued wainscot paneling, layers of crown moldings, and gleaming hardwood floors with inlaid feature strips and intricate corner details. New Carrara marble counters in the remodeled kitchen, and updated bathrooms add designer appeal. Fully retractable glass paned doors on two walls in the eat-in kitchen, open the space without corner obstruction to a spacious deck and garden with mature fruit trees overlooking the Presidio – an exceptional private space for indoor/outdoor living.
Spanning three levels, plus stairs to the rooftop with picturesque views over the Presidio and reaching to the Ocean, this home has 4 spacious bedrooms (plus a flex room which could easily be a fifth bedroom), a fully wood-paneled library with impressive book storage and high ceilings, and a gym on the bottom level that overlooks the Presidio. Health and wellness are prioritized with amenities like a steam shower in the primary suite and a large spa and cedar-lined shower in a sheltered outdoor space overlooking the Presidio.
The neighborhood is a haven for outdoor enthusiasts with easy access to the Presidio, Baker Beach and Lands End Trail. Lake Street has a “slow street” designation that encourages walking, running, and biking on low-traffic routes, fostering a sense of community among neighbors. Just blocks away are the convenience of shops, restaurants, and cafes on California and Clement Streets, plus this location provides easy access to destinations throughout the city (Chestnut Street is 5 min away via Park Presidio), as well as Marin County, the Peninsula, and Silicon Valley.